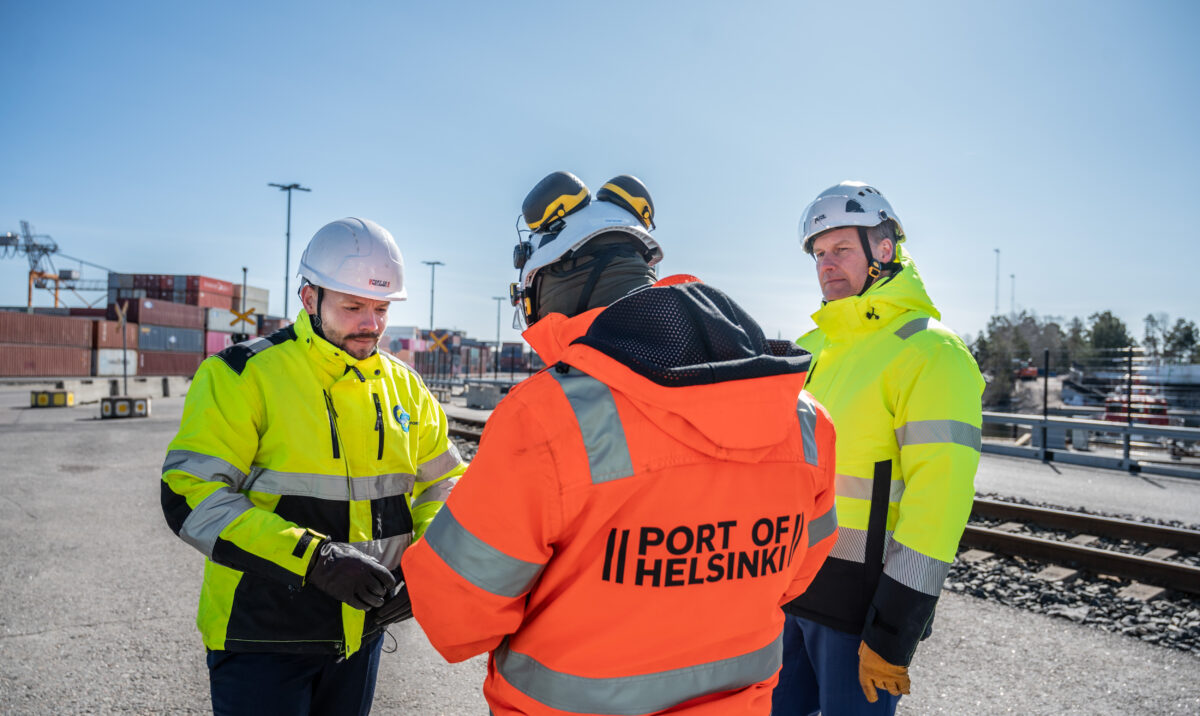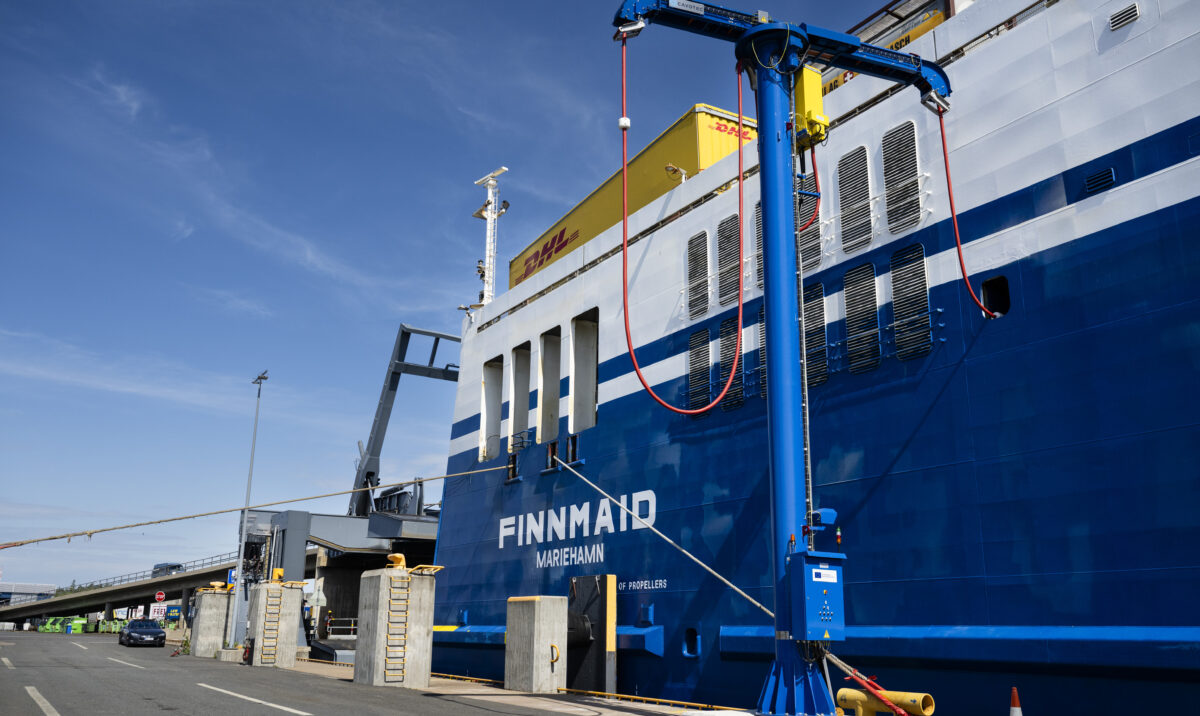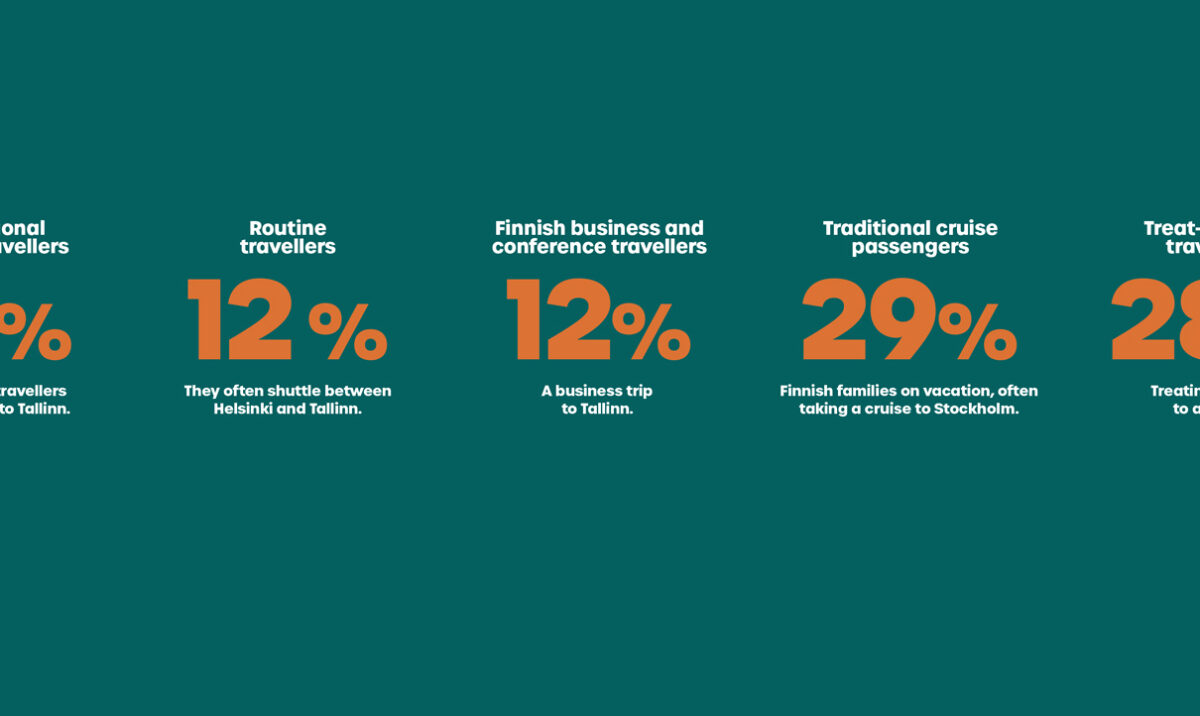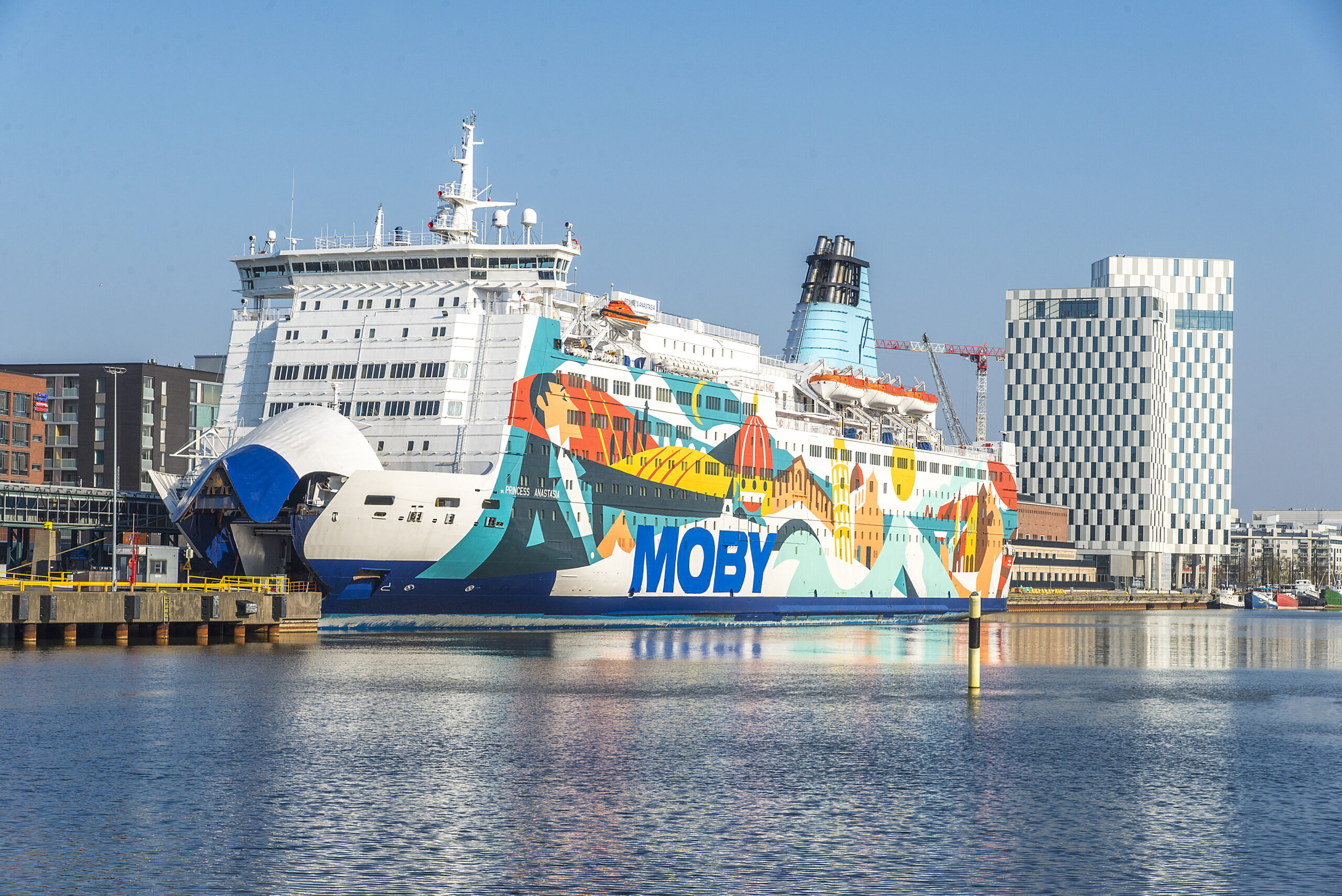
From summer islands to a Tallinn transport hub
The West Harbour area, which has been built on Helsinki’s former ‘summer villa islands’, has grown into a bustling maritime transport cluster. The long-serving Terminal T1 will soon be demolished to make way for a new Maritime Centre.
The Port of Helsinki is planning major renovations at the West Harbour in Jätkäsaari, to ensure the profitable growth of its operations and excellent services for brisk passenger-car ferry traffic to Tallinn.
The old West Terminal T1 (dating from 1939) will have to be demolished before an impressive new Maritime Centre can be built in the West Harbour. Demolition of the old terminal will begin with the gangways and canopies. The demolition of the building itself is currently scheduled to start in March 2025.
The shores of Ruoholahti, Jätkäsaari, Hietalahti and Munkkisaari were first reserved for port operations and industry in a city plan drawn up by the architect Bertel Jung in 1911.
The port was then expanded in 1913. Hietasaari and Jätkäsaari were merged into a harbour area that was filled with cranes, bonded warehouses and other storage areas. In 1925, a coal harbour was built on Saukko Island, where it continued to operate until 1977.
After the First World War, there was a need to modernise port equipment and build new warehouses at all of Helsinki’s harbours. The warehouses and equipment were maintained by Helsingin Makasiiniosakeyhtiö, which acquired the port’s first two cranes for the West and South Harbours in 1924.
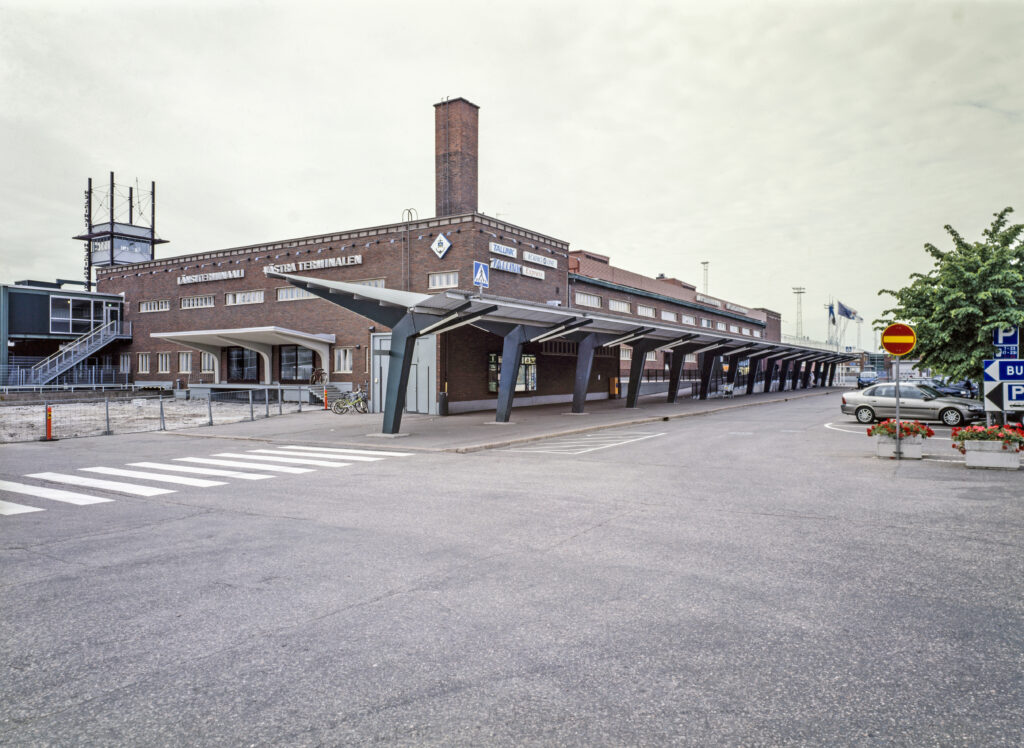
A harbour built on reclaimed land
As the harbour grew, more and more land was reclaimed from the sea between 1913 and 1996 to meet its requirements. The landmass that is now called Jätkäsaari contains 70.5 hectares of reclaimed land, while the original three islands covered only 15.5 hectares.
Before joining the port complex, the islands in the area were mainly used for summer villas and recreational activities. Three of the islands were located in the area that is now Jätkäsaari: Jätkäsaari, Hietasaari and Saukko.
There were a few villas on Jätkäsaari back then, but it was mainly covered in lush forest and had a park-like atmosphere. To the southeast of Jätkäsaari, separated by a shallow strait, were the sandy beaches of Hietasaari, and behind it the rocky shores of Saukko. Yet another island – the craggy cliffs of Salmisaari – stood just off the Lapinniemi peninsula.
The plans for the new Maritime Centre include the Gunnar Hall, named in honour of the designer of T1, city architect Gunnar Taucher.
During the harbour’s construction, all of these islands were joined to the mainland and then levelled to meet the needs of the port, industry and warehousing. Today, they form a larger complex called the West Harbour, which also encompasses the Ruoholahti district of Helsinki, of which Salmisaari is now part. The island of Salmisaari was integrated into the downtown area by reclaiming land during the early days of the West Harbour, and the current Salmisaari area takes its name from the former island.
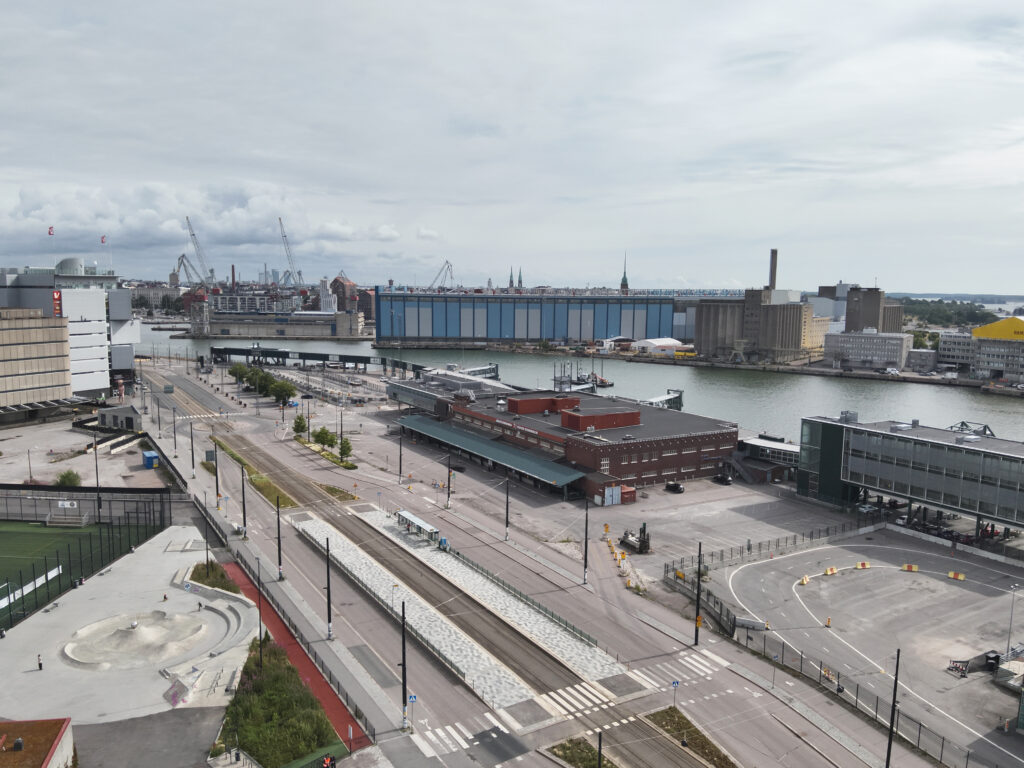
1930s functionalist industrial architecture
In 1919, the city commissioned a port survey from Yleinen Insinööritoimisto, which was carried out by the engineer Major Torulf. The port plan was attached to the 1921 city plan. Toruf surrounded the Helsinki peninsula with harbours on almost all sides.
The current West Terminal T1 was designed by Helsinki City Architect Gunnar Taucher, and was originally intended to function as a warehouse building. The building is an example of the functionalist industrial architecture of the 1930s. It shows careful attention to detail, and particular attention was paid to, for example, staff facilities.
The schedule of work indicates that only materials of the highest quality were used. As the building had few intermediate walls, its large open spaces were highly adaptable. Yet its small windows and low ceilings made the rooms feel dark, and its many pillars made versatile use of the space more difficult, especially on the lower floors.
In addition to the two aboveground floors, there is also a basement through which a maintenance tunnel runs the entire length of the building’s main façade.
The building originally had a coke-burning central heating system, and the backoffice areas were also insulated. At that time, the seafacing façade also had coal hatches that you can still see today.
New life as a passenger terminal
The West Harbour underwent major redevelopment in the 1970s. Barrels were replaced by shipping containers that required large cranes. The first container crane was acquired, and Helsinki’s free warehouse was established in the Bunker.
In 1992, the Port of Helsinki decided to convert West Terminal T1 into a passenger terminal for Tallinn ferry traffic. It opened on 1 May 1995, with Tallink, Eckerö Line and St Peter Line operating out of the terminal.
The warehouse building was home to the passenger terminal until 2022, after which it has remained partially empty after the cessation of traffic to St Petersburg.
Use of the building had already declined in 2017 when the new T2 terminal building was completed.
The last passenger vessel to use Terminal T1 was Princess Anastasia, which sailed from Helsinki to St Petersburg, Stockholm and Tallinn.
The following source material has been used: “Building History Survey of West Terminal T1”, documents and drawings from the Port of Helsinki Ltd’s own archives, and old photographs courtesy of Finna.



