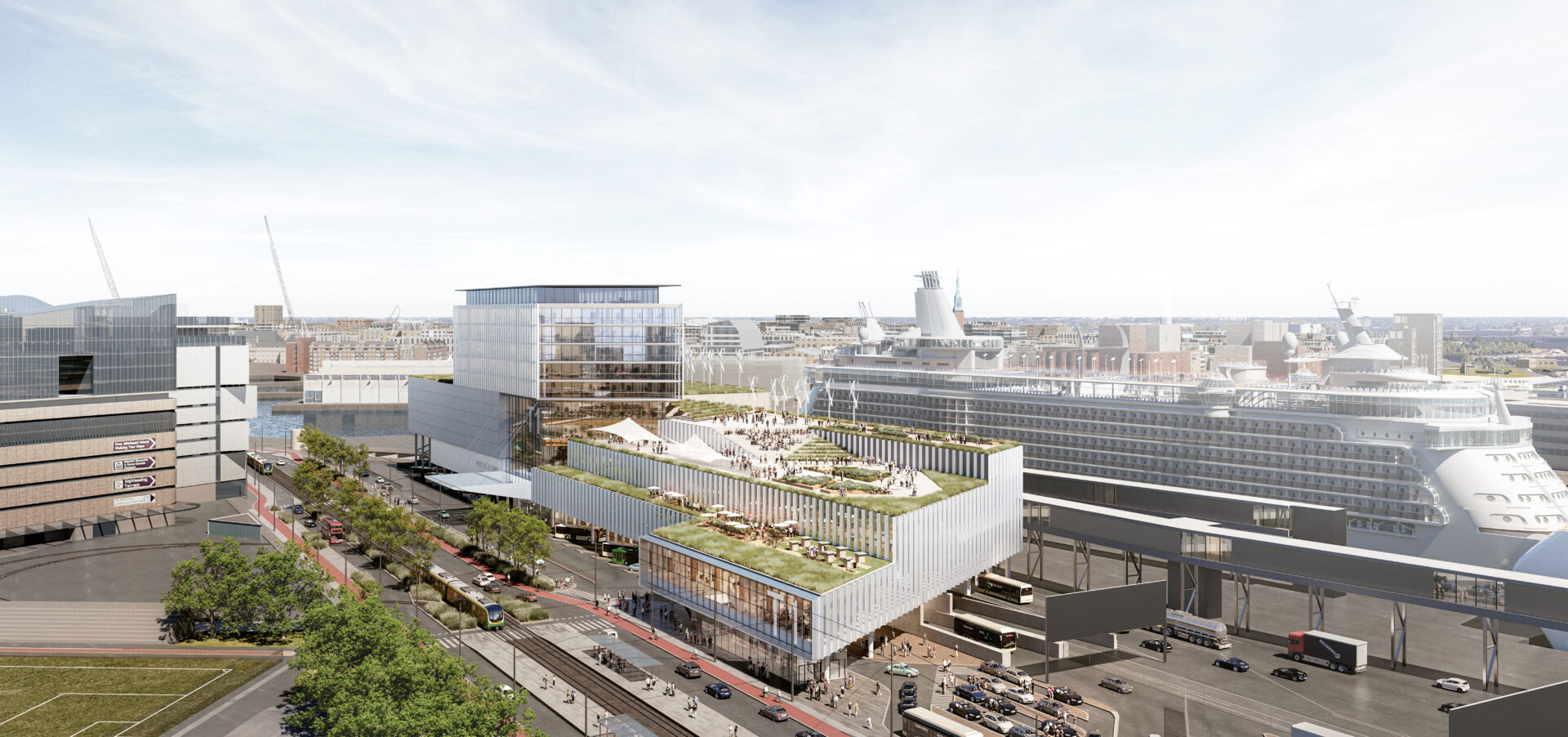
Maritime Centre to be Jätkäsaari’s new crowd-puller
The terminal of the future will also be an event centre and living room for residents. Both residents and experts were involved in the planning of the centre, which should be finished in 2029.
The Maritime Centre will replace the existing T1 terminal in the West Harbour, and will be located above the entrance to the tunnel that connects the port to Länsiväylä highway.
“The tunnel construction site must open first, as the centre’s pillars will be built on top of the tunnel entrance, but the tunnel doesn’t need to be completely finished. Tunnel excavation work can continue while the Maritime Centre is being built,” says Kaj Takolander, Vice President, Passenger Services at the Port of Helsinki.
Jätkäsaari’s Maritime Centre is an important element in the port’s development plan, in which all Tallinn traffic will be transferred to the West Harbour. The passenger terminal will be only a small part of the Maritime Centre.
The complex is currently expected to have a floor area of more than 50,000 square metres. In addition to the terminal, it will include event venues and offices, and all the restaurants, cafés and other commercial services required to serve them, such as a 24/7 grocery store. There will also be readily available parking, and in the summer large parks on the centre’s roof will provide green outdoor spaces for residents and events.
Jätkäsaari is developing rapidly
“The Maritime Centre will have a lot of public spaces – it will be a kind of living room for the people of the city. Jätkäsaari does not currently have many green spaces. As the port is located ‘in resident’s laps’, we want to offer services that can make residents’ lives easier and more pleasant,” says Takolander.
“Jätkäsaari will become an attractive urban hub.”
He wants the Maritime Centre to be a source of pride – something that locals will also want to show off to their guests. By 2050, Jätkäsaari will have become part of the city centre. It will have homes for 21,000 residents and jobs for 6,000 people. Traffic in the heart of downtown Helsinki will fall by a quarter thanks to the consolidation of port traffic. Traffic in Jätkäsaari will increase as a result, but the Port Tunnel will steer the port’s vehicle traffic underground. The downtown vibe will move further west than it is at present.
“Building new things creates vitality, as does an influx of young residents. Jätkäsaari will become an attractive urban hub.”
The 2050 customer experience vision was created by involving both experts and a broad range of local residents. PES-Architects and the service design agency Hellon also lent a helping hand.
“In addition to Jätkäsaari residents, we involved experts in future technology, future services and public spaces. The building will be not only a forerunner in carbon neutrality, but also financially sustainable.
All spaces will be modifiable
The Maritime Centre will serve several target groups: ship passengers, office workers, local residents and event attendees. That’s why all premises are designed to be modifiable.
“The nature of office work is constantly changing, so offices need to be highly flexible and adaptable to different types of work and meetings. Both fast food and sit-down restaurants are likewise required. The hall adjacent to the terminal facilities will enable us to double the terminal’s size during the peak season, but for the remaining nine months of the year it can be used for a variety of concerts, exhibitions, banquets and congresses,” says Takolander.
The amendment to Jätkäsaari’s city plan will be agreed on during the first quarter of 2024.
“Immediately after that, I intend to present the project to the port company’s Board of Directors, who will then decide on the implementation model. By then, we should have a good idea of whether or not we want to implement the project entirely by ourselves, and what kind of operators and anchor tenants would be available for the various sections.”
Gunnar Hall already in demand
The proposed name of the Maritime Centre’s multipurpose space is Gunnar Hall. The urban architect Gunnar Taucher designed several port buildings a hundred years ago. The hall can be used to hold cultural events and congresses.
“Helsinki lacks high-calibre facilities where 700 people can sit around tables to enjoy a banquet. We receive weekly inquiries about whether the hall can be booked for a congress in 2032,” says Kaj Takolander.
The Maritime Centre
- The panoramic oors will also provide experience-based services for all visitors.
- The T1 terminal and customs will have a flexible area of 3,500–7,000 m2 at their disposal.
- There will be more than 10,000 m2 of office premises and conference facilities.
- Readily available parking for both cars and bicycles, including charging stations for electric vehicles.
- During the low season for cruises, Gunnar Hall will be transformed into a 2,000 m2 event venue equipped with the latest technology.





